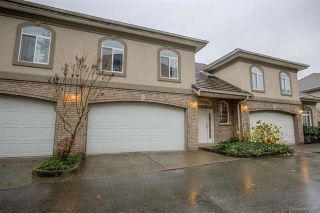5 915 FORT FRASER RISE in Port Coquitlam: Citadel PQ Townhouse for sale : MLS®# R2230819
5 915 FORT FRASER RISE
Port Coquitlam
V3C 6K3
:
Citadel PQ
- $875,000
- Prop. Type:
- Residential
- MLS® Num:
- R2230819
- Status:
- Sold
- Sold Date:
- Jan 09, 2018
- Bedrooms:
- 4
- Bathrooms:
- 4
- Year Built:
- 1995

RE/MAX All Points Realty
Data was last updated January 29, 2026 at 04:05 AM (UTC)